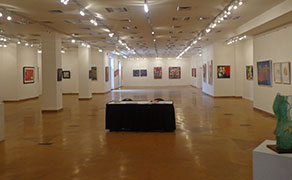ABOUT INDIA HABITAT CENTRE :
India Habitat Centre (IHC) was
conceived to provide a physical environment, which would serve as a catalyst
for a synergetic relationship between individuals and institutions working in
diverse habitat related areas and would therefore maximize their total
effectiveness. To facilitate this interaction, the Centre provides a superb
range of facilities.
India Habitat Centre was Stein’s largest project. It is perhaps most successful
as a work of urban design, a place that handles transportation and an enormous
variety of public and private activities, from housing to banking to
entertainment to food. A city within a city, it is an intellectual shopping
centre that provides cheap green curry, great theatre, cutting edge art, ….,
and wonderful outdoor spaces that are comfortable even in summer. The IHC has
made an extraordinary contribution to the city of Delhi …”
Spread over an area of nine acres the
IHC campus has been designed and built by Joseph Stein, Doshi and Bhalla in India’s capital, Delhi. The campus weaves in a unique interplay of
institutions, supporting infrastructure and facilities such as conference
venues, auditoria, hospitality areas, the library and resource centre, and art
galleries. Elegantly designed, the campus is a hub of activity while
simultaneously being serene. The architectural and design elements that Stein
has built in enable this paradoxical blend. The campus is wi-fi enabled.
India Habitat Centre (IHC) was conceived to provide a physical environment.
BRIEF INTRODUCTION :
The Indian Habitat Centre was started
in 1993. The public agency of Housing and Urban Development Corporation ltd.
Wanted an office building for its workers and made a decision to invite chosen non-profit organizations to share
their concern with habitat to share that work space.
The building was designed by the
architect Joseph Allen Stein.
It has six restaurants , four galleries,
one auditorium , amphithreater and an atrium .
The landscaping , horticulture,
fountains add to the pleasing ambience of the campus .
Spread on an area of 9 acres , the
capital’s cultural hub, known for hosting plays , book reading, music concerts
, dance , art exhibitions and office workshops , is also a place to catch up
with friends.
DESIGN REVIEW:
- Use of shading devices (truss)
reflects back 70 % of the heat .
These blue reflectors are designed in
such a way that they provide shade in summers to
keep the area warm and in winters provides sunlight to the area .
- - The entire façade is cladded with exposed red bricks work gives
a majestic look.























